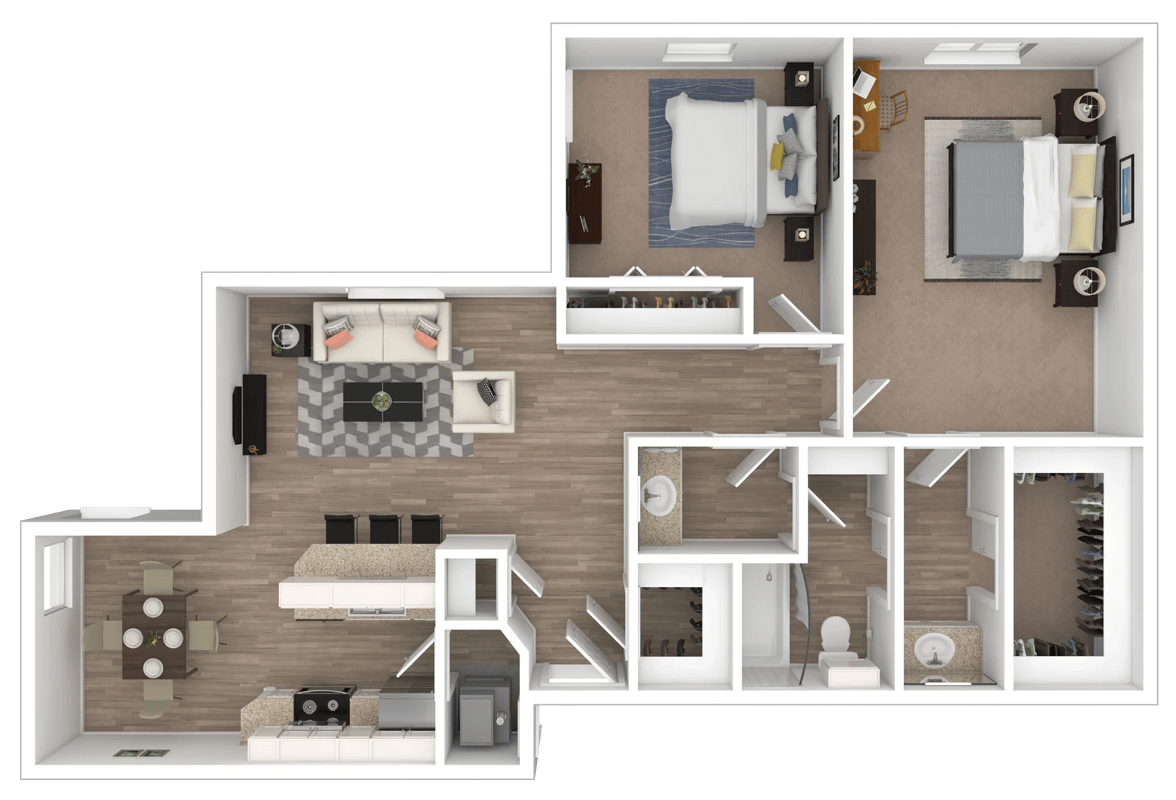Custom Floor Plans
Bringing your space to life.
From 2D redraws to immersive 3D visuals, Resite’s floor plan services help you showcase your community in a way that’s clear, modern, and built for conversion.
Whether you're revamping your website, highlighting renovations, or launching a new property—we’ve got you covered. No original file? No problem! We accept any format—CADs, PDFs, blueprints, photos, even hand-drawn sketches. If you’ve got it, we can work with it.

What we offer
What we offer
What we offer
What we offer
What we offer
What we offer
Thoughtful design solutions—tailored to you
From quick redraws to fully branded, high-converting visual packages—our floor plan services scale to meet your needs.
1
2D & 3D Plan Redraws
Clean and scalable vector redraws in 2D or 3D. Perfect for modern websites and digital brochures.
2
3D Rendered Floor Plans
Photorealistic layouts that help renters visualize furniture placement, flow, and lifestyle at a glance.
3
Interactive Site Plans
Map out your entire community, including available units, amenities, and parking with tappable hotspots.
4
Custom Area Maps
Show off your neighborhood, nearby shops, schools, transit, and more with branded map illustrations.
We offer high-quality 2D and 3D vector floor plan images tailored for multifamily, senior living, and student housing communities—available furnished or unfurnished—with enhanced kitchen and bath utilities, staged 3D furniture, multicolor backgrounds, and customizable flooring, wall colors, and furniture styles to match your property’s unique aesthetic.


Custom site plans provide a detailed and intuitive layout of all the features that make your community exceptional. Spotlight your community's amenities and exclusive on-site facilities.

